Richard + Schoeller is an architecture and research workshop founded in 1990 by Isabelle Richard and Frédéric Schoeller. Located in the fourth arrondissement of Paris, the international and multidisciplinary team designs projects at all scales.
Philosophy
"Sensitive to the poetry of place, our architecture incorporates time, movement, air, wind, and light as materials, alongside concrete, glass, wood, and steel." From this interaction between static and dynamic forces emerge functional and authentic buildings that reconcile the site with its history. We advocate for a silent transformation of architectural experiences.
Approach
The studio handles the design and execution of cultural programs, educational facilities, offices, administrative buildings, and diplomatic campuses, both in France and internationally (Germany, Austria, East Africa...).
From the architecture of the building to its integration into the urban landscape, Richard + Schoeller envisions each project as a hub of attraction linked to daily activities, well-being, and the fulfillment of its users. A study of architectural emotions is the foundation of each project.
This consideration of the human factor enables the creation of innovative spaces. The concepts of light, space, and form are at the heart of our organized architectural practice.
Practice
We possess the competence and ability to quickly create projects in adapted volumes for complex architectural programs, often with strong heritage intentions and within specific constraints. This approach is combined with structural rationality, ensuring flexible architecture.
We know how to use traditional or innovative materials and master their technical aspects to offer unique, durable, and easily transformable buildings. Particular attention is paid to the details of secondary elements and their economic coherence (structure, ergonomics, finishes, furniture, etc.).
Our speed in graphic and descriptive design, as well as our great flexibility, are the result of our experience and autonomy (no subcontracting for renderings, CCTP done in-house, project monitoring...).
The studio has worked on a large number of cultural, administrative, educational, and residential projects and is familiar with the constraints and requirements of buildings open to future uses.
International
Our studio works internationally (Nigerian Embassy, Ghana, Radio-Television in Baden-Baden, Cultural Center in Innsbruck...). We prioritize specialized transdisciplinary teams: structural engineering, HVAC, electricity, ergonomics, acoustics, etc.
We meticulously respect budgets and time constraints and have an excellent knowledge of public facilities. We also aim for performance in environmental certifications (HQE, BIM, BREEAM, etc.).
Energy and Sustainability
The process towards sustainable development cannot be achieved without the longevity of architecture. Wary of so-called "mur-manteau" architecture that degrades over time, we anchor the need for zero energy in a durable tradition. To do this, we use thermal inertia in conjunction with thermal insulation. We insert a highly efficient insulator into cast-in-place low-carbon concrete walls. We also use large-span, low-transmission wooden floors that contribute to the acoustics of the premises. The use of noble, healthy, and simply crafted materials creates a balanced, comfortable, and durable environment.
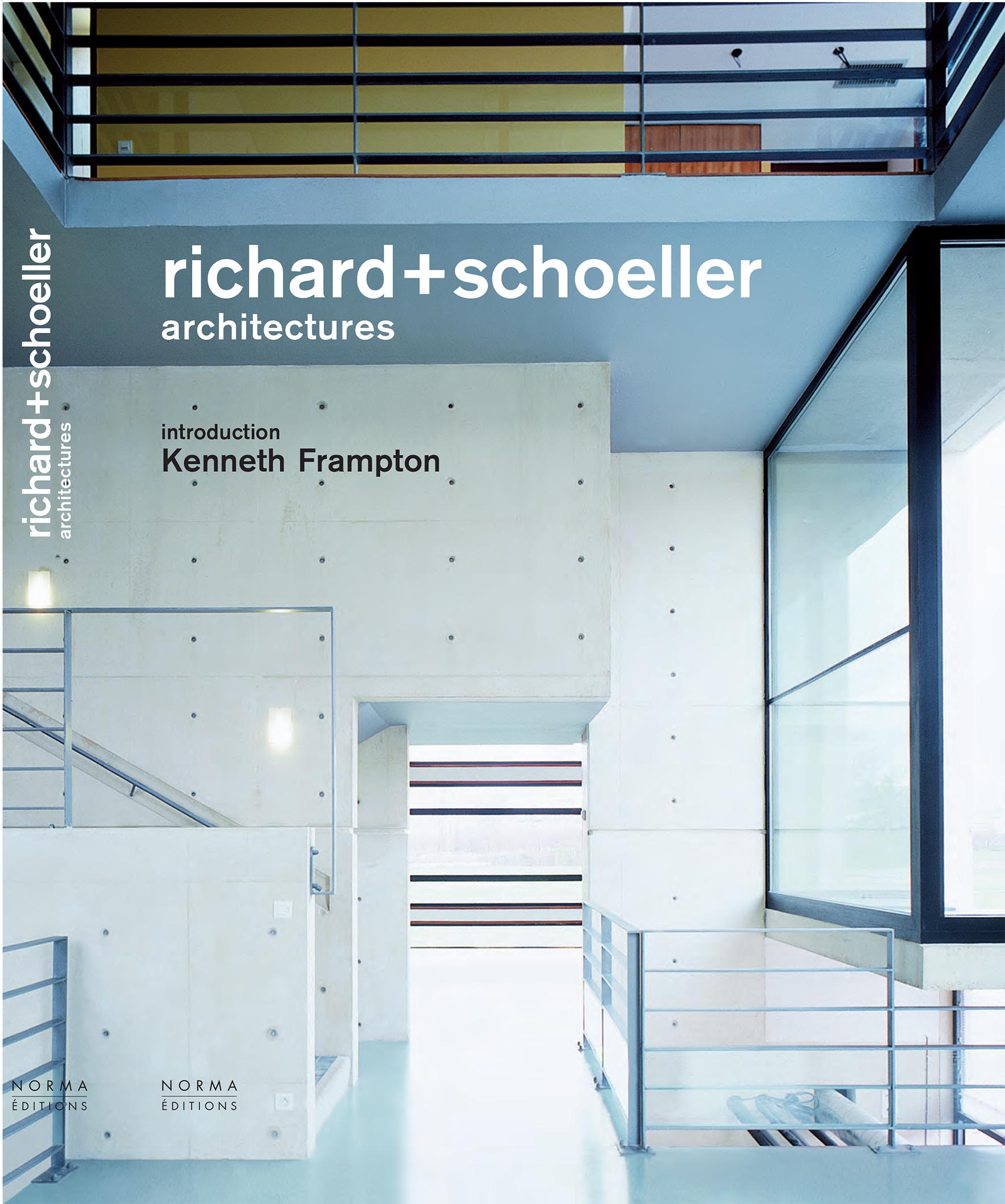
(introduction
Kenneth Frampton)
.

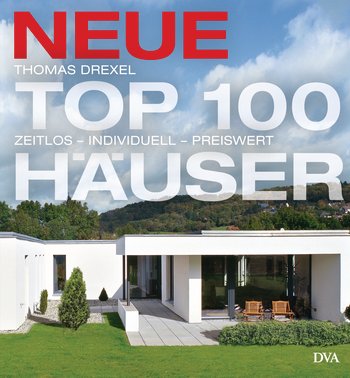
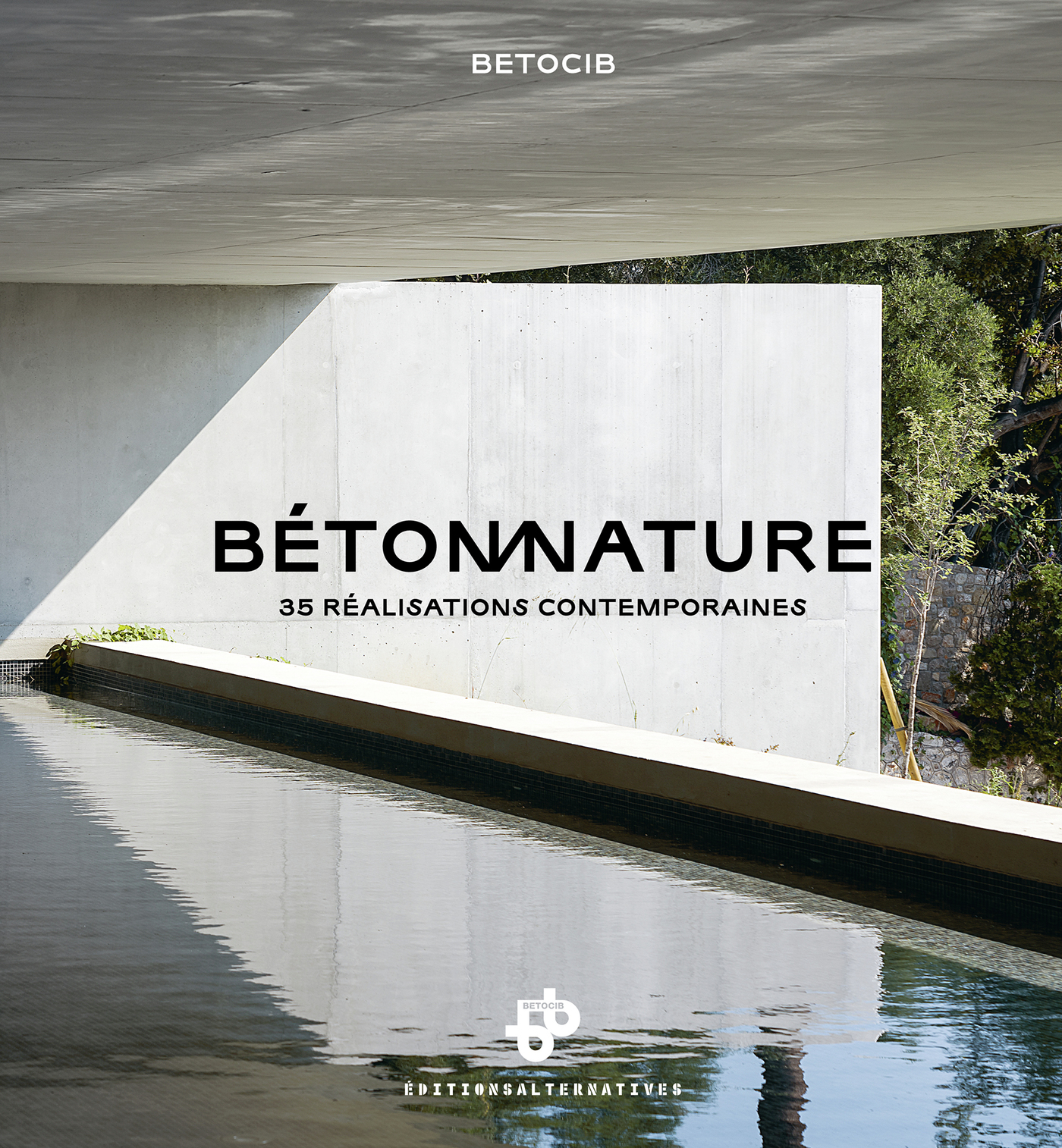
Béton nature. 35 réalisations contemporaines Gallimard Parution : 21-11-2019

Construction Moderne - Epernon
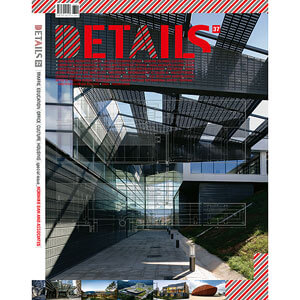
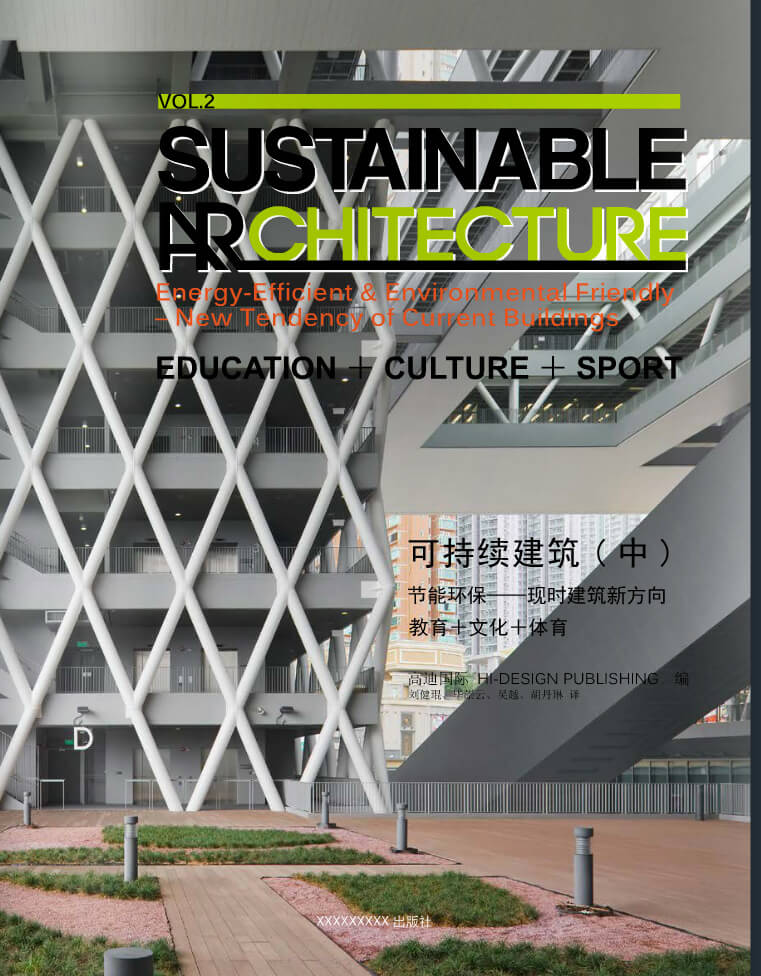

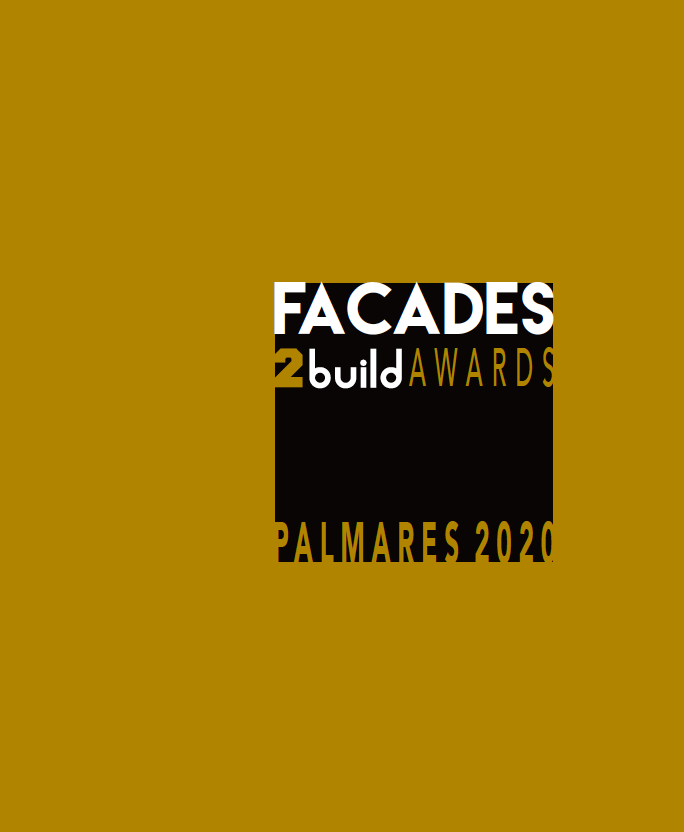
Richard + Schoeller est un atelier d’architecture et de recherche fondé en 1990 par Isabelle Richard et Frédéric Schoeller. Situé dans le quatrième arrondissement de Paris, l’équipe internationale et pluridisciplinaire conçoit des projets à toutes les échelles.
Philosophie
"Sensible à la poésie du lieu, notre architecture intègre le temps, le mouvement, l’air, le vent et la lumière comme matériaux, au même titre que le béton, le verre, le bois et l’acier." De cette interaction entre forces statiques et dynamiques naissent des bâtiments fonctionnels et authentiques, qui réconcilient le site avec son histoire. Nous prônons une transformation silencieuse des vécus architecturaux.
Démarche
Le studio assure la conception et la réalisation de programmes culturels, d’établissements d’enseignement, de bureaux, de bâtiments administratifs et de campus diplomatiques, tant en France qu’à l’international (Allemagne, Autriche, Afrique de l’Est...).
De l’architecture du bâtiment à son inscription dans le paysage urbain, l’atelier Richard + Schoeller imagine chaque projet comme un pôle d’attraction lié à l’activité quotidienne, au bien-être et à l’épanouissement des utilisateurs. Une étude des émotions architecturales est à la base de chaque projet.
Cette prise en compte du facteur humain permet la création d’espaces innovants. Les concepts de lumière, d’espace et de forme sont au cœur de notre pratique organisée de l’architecture.
Pratique
Nous possédons une compétence et une capacité à créer rapidement des projets en volumes adaptés pour des programmes architecturaux complexes, souvent avec des intentions patrimoniales fortes et dans un champ de contraintes spécifiques. Cette approche est associée à une rationalité structurelle garantissant une architecture flexible.
Nous savons utiliser des matériaux traditionnels ou innovants et maîtrisons leur technicité pour offrir des bâtiments uniques, durables et facilement transformables. Une attention particulière est accordée aux détails des éléments secondaires et à leur cohérence économique (structure, ergonomie, finitions, mobilier, etc.).
Notre vitesse de conception graphique et descriptive, ainsi que notre grande flexibilité, sont le fruit de notre expérience et de notre autonomie (pas de sous-traitance pour les rendus, CCTP réalisés en interne, suivi des travaux...).
Le studio a travaillé sur un grand nombre de projets culturels, administratifs, scolaires et de logements, et est familier avec les contraintes et exigences des bâtiments ouverts aux usages futurs.
International
Notre studio travaille à l’international (Ambassade du Nigeria, Ghana, Radio-télévision à Baden-Baden, Centre culturel à Innsbruck...). Nous privilégions les équipes transdisciplinaires spécialisées : ingénierie structurelle, CVC, électricité, ergonomie, acoustique, etc.
Nous respectons minutieusement les budgets et les contraintes de temps, et possédons une excellente connaissance des équipements publics. Nous visons également la performance des certifications environnementales (HQE, BIM, BREEAM, etc.).
Énergie et Durabilité
Le processus vers le développement durable ne peut se faire sans la pérennité de l’architecture. Méfiants d’une architecture dite « mur-manteau » qui se dégrade avec le temps, nous ancrons la nécessité zéro énergie dans une tradition durable. Pour ce faire, nous utilisons l’inertie thermique conjointement avec l’isolation thermique. Nous insérons dans les murs en béton bas carbone coulé en place un isolant très performant. Nous utilisons également des planchers en bois à grande portée, peu transmetteurs, qui participent à l’acoustique des locaux. L’utilisation de matériaux nobles, sains et de facture simple crée un environnement équilibré, confortable et durable.
Cette version est plus fluide, structurée et claire, tout en conservant l'essence et les informations clés du texte original.
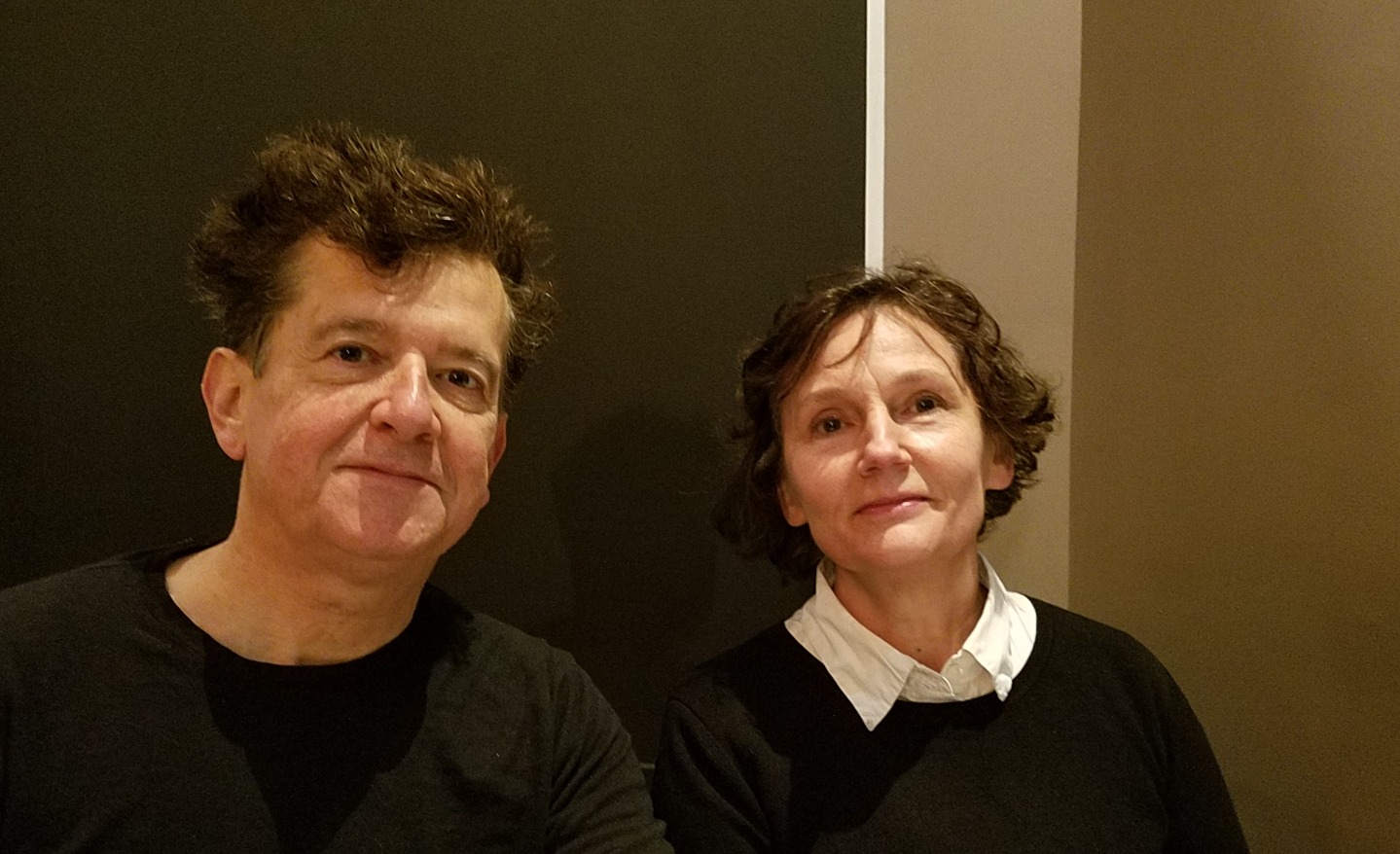 richard + schoeller
richard + schoeller